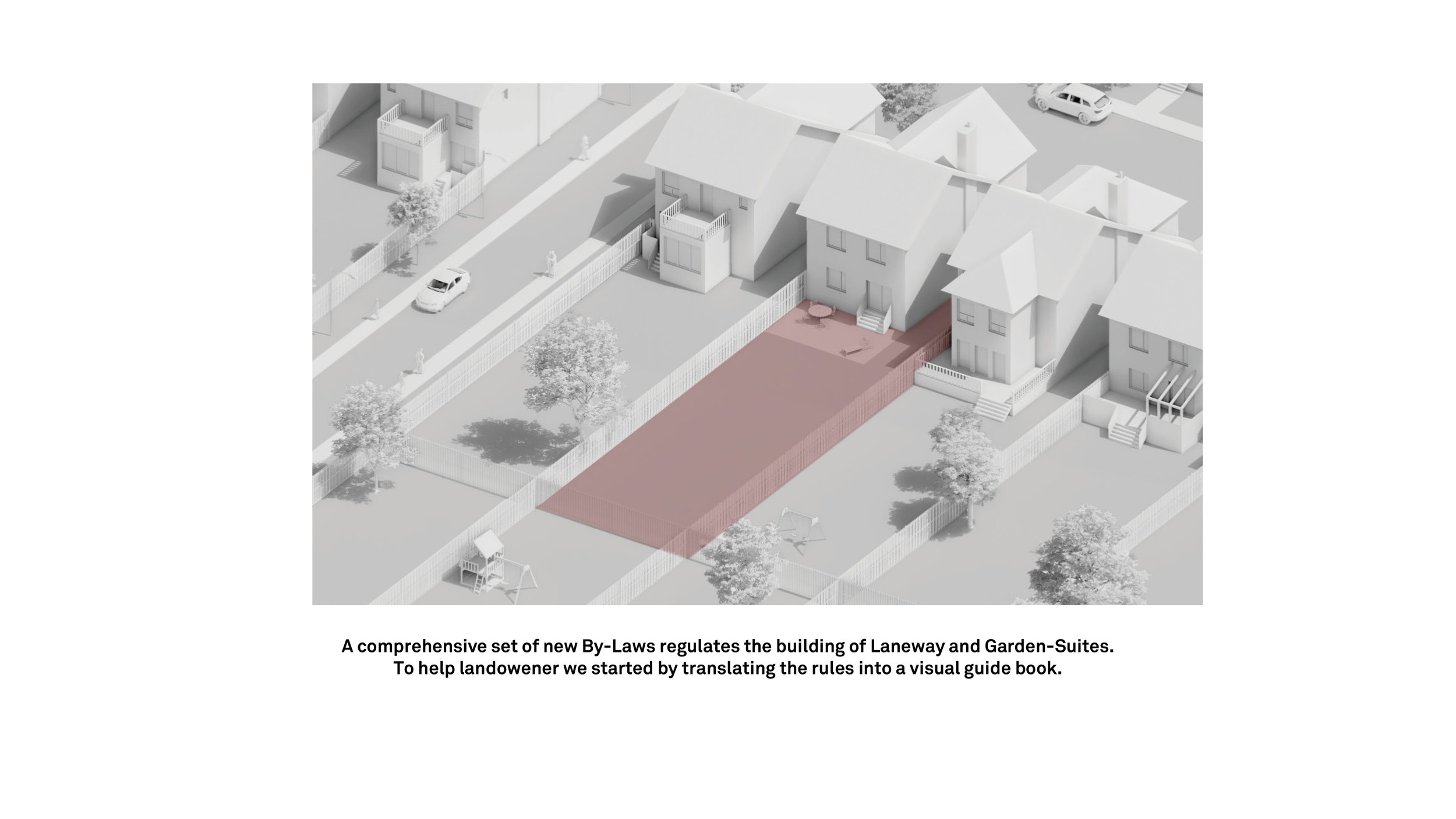Graphic Guideline for ADUs in Toronto Developed for Assembly Corp
Forma is proud to have partnered with Assembly Corp in Toronto to create a graphic guideline that helps their clients better assess the potential for placing auxiliary dwelling units (ADUs) on residential lots.
Auxiliary dwelling units (ADUs), also known as accessory dwelling units, secondary suites, garden suites, or laneway homes, are a way to increase housing density on existing residential properties. In Toronto, ADUs are permitted under the City’s Zoning By-law, but they must comply with a range of specific requirements related to setbacks, lot size, unit size, and parking. Navigating these regulations can be complex, and in some cases may involve accessing the City’s development charge deferral program.
Our graphic guideline is designed to simplify this process by providing Assembly Corp’s clients with a clear, visual tool for evaluating ADU opportunities in accordance with municipal requirements.
This collaboration reflects our commitment to design clarity and sustainable urban development, enabling homeowners and developers alike to unlock the potential of Toronto’s residential neighborhoods.
Download guidelines here

