
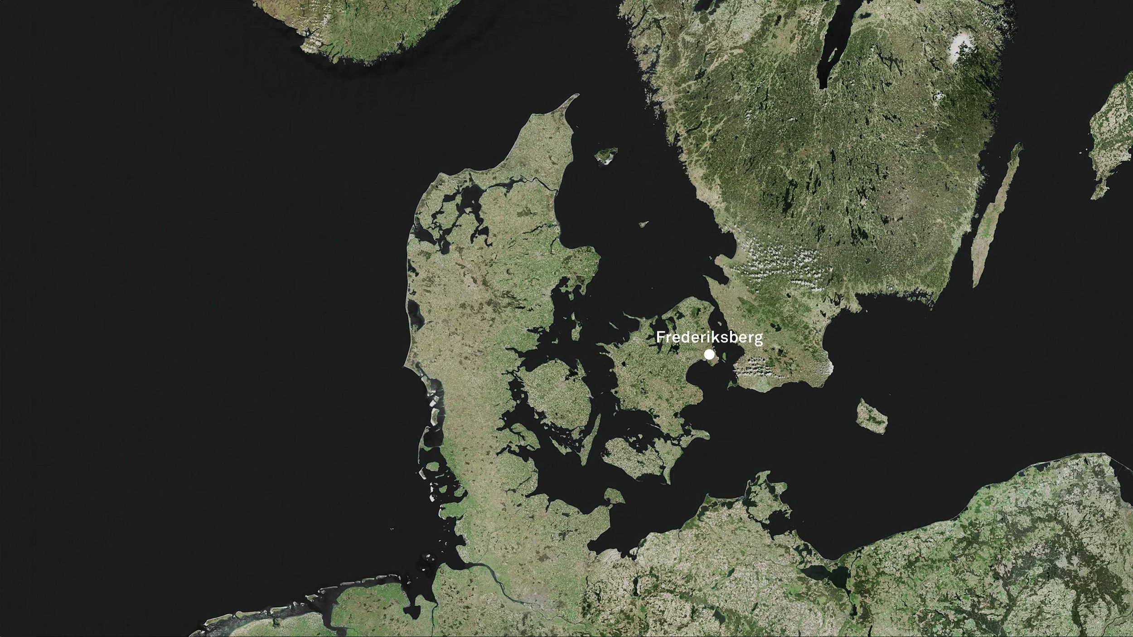

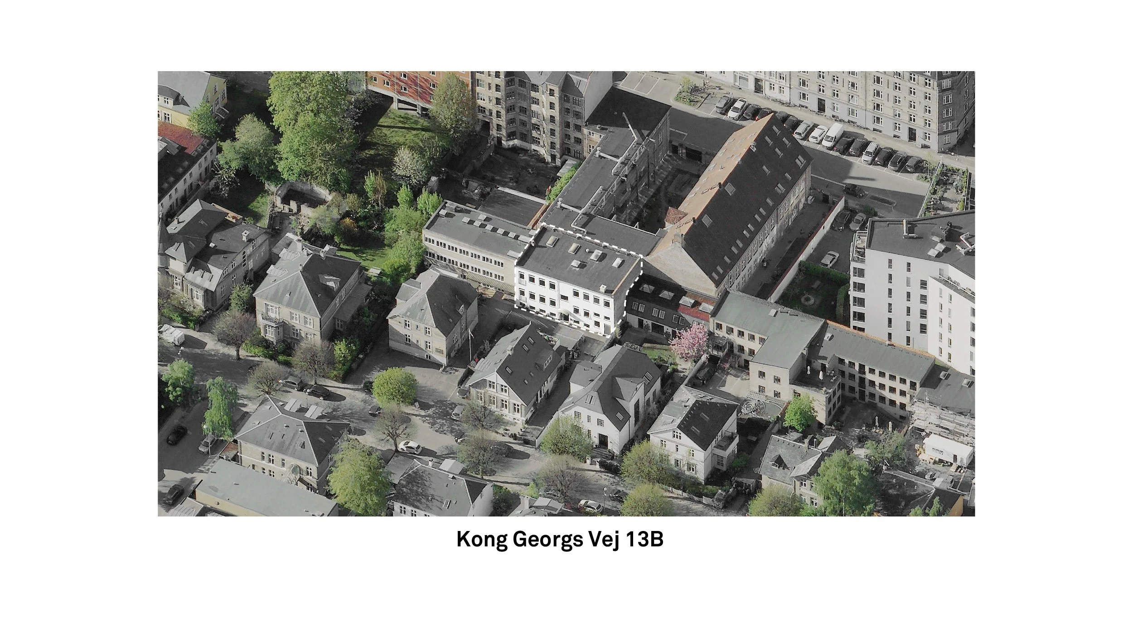

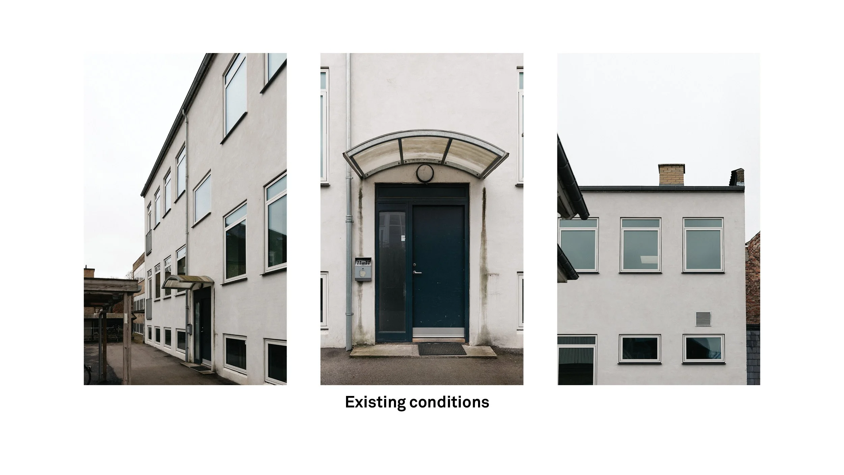


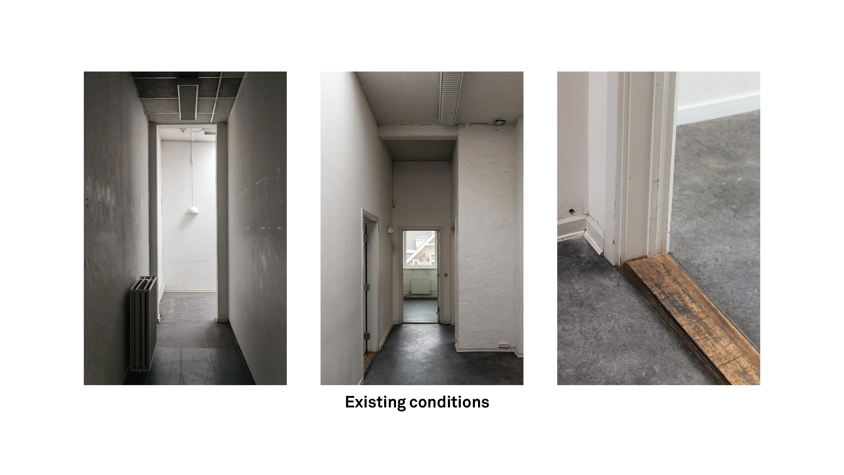
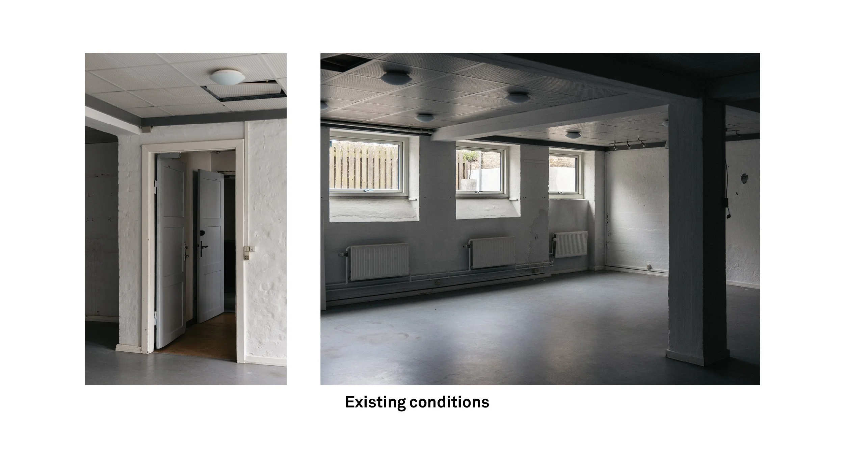

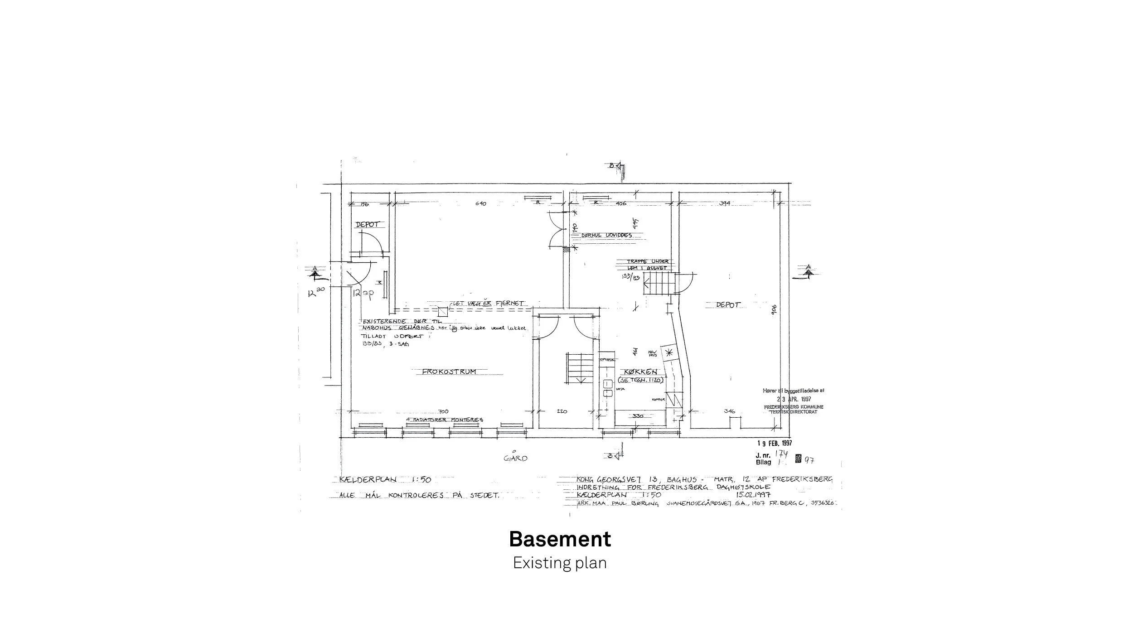
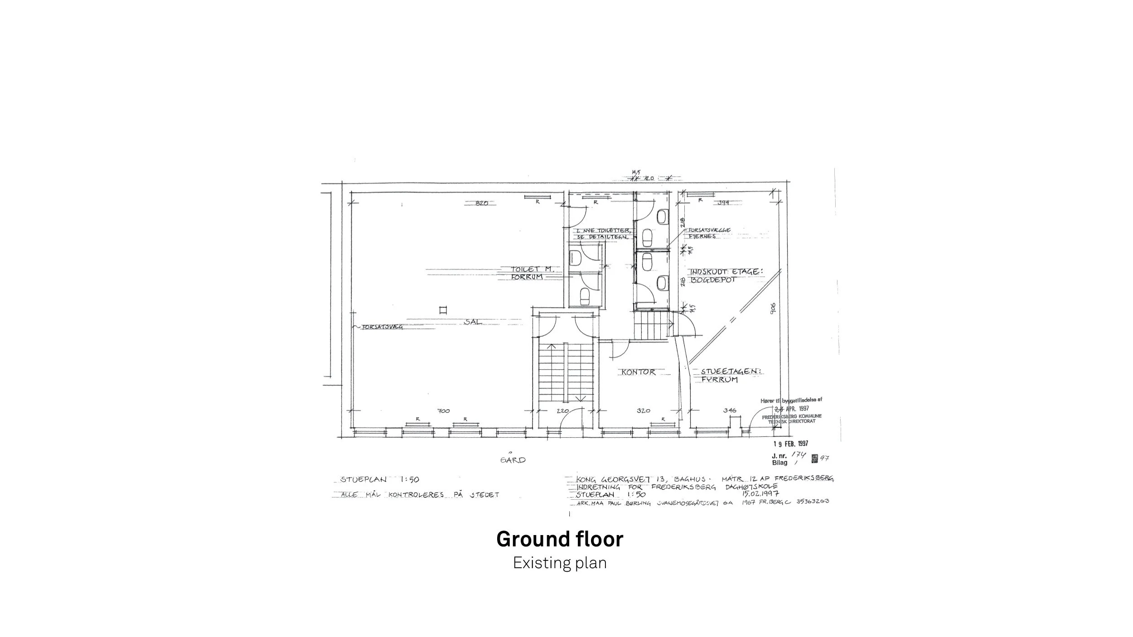


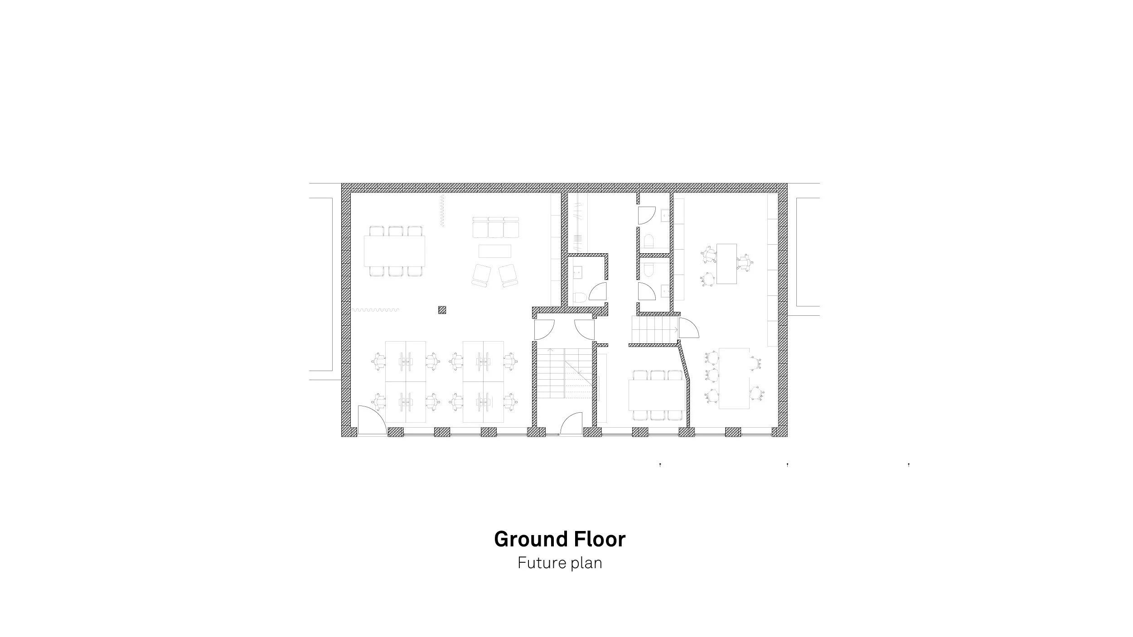
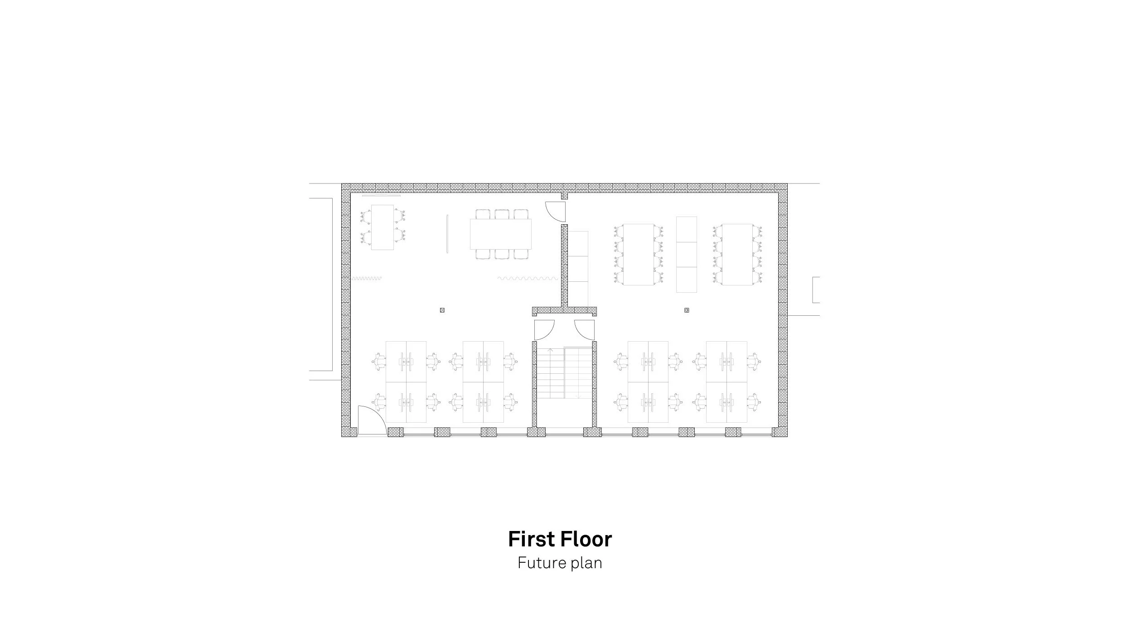
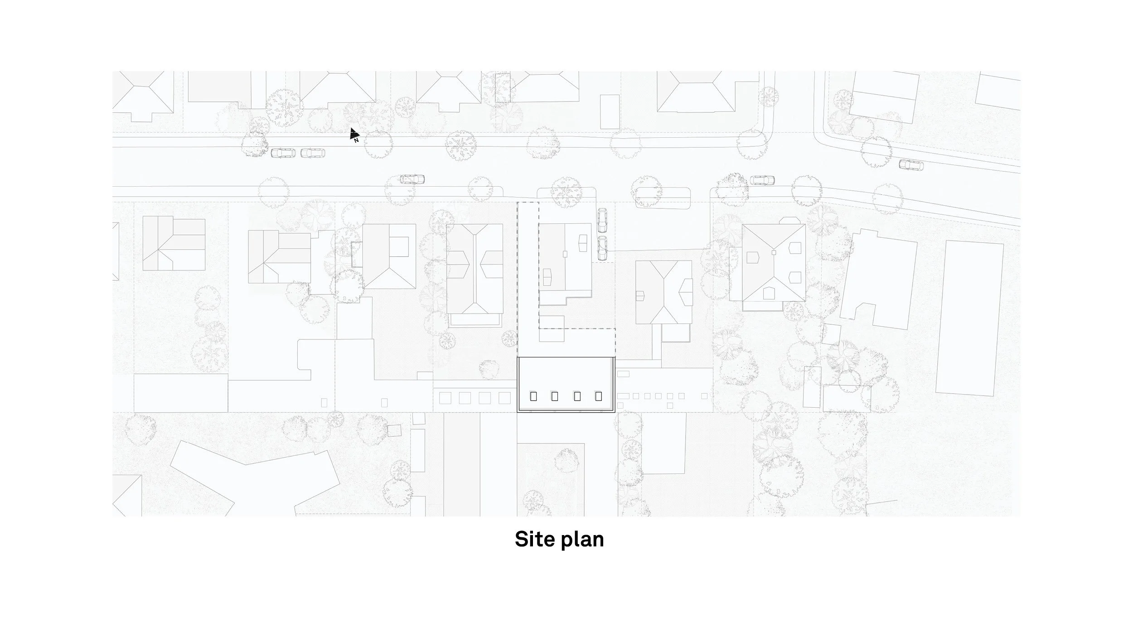
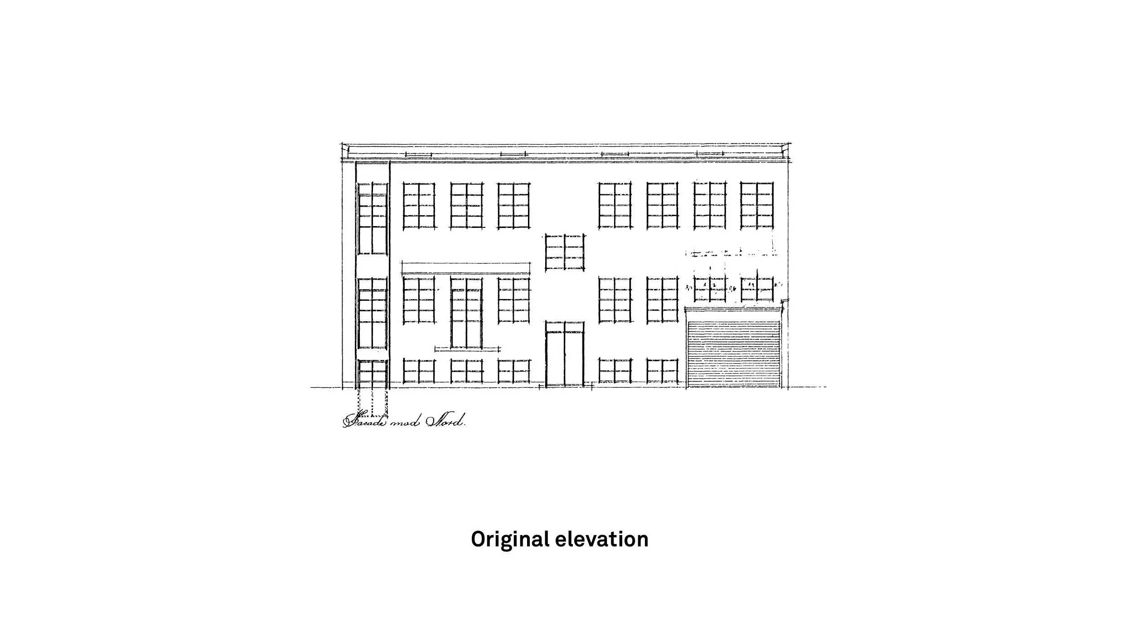


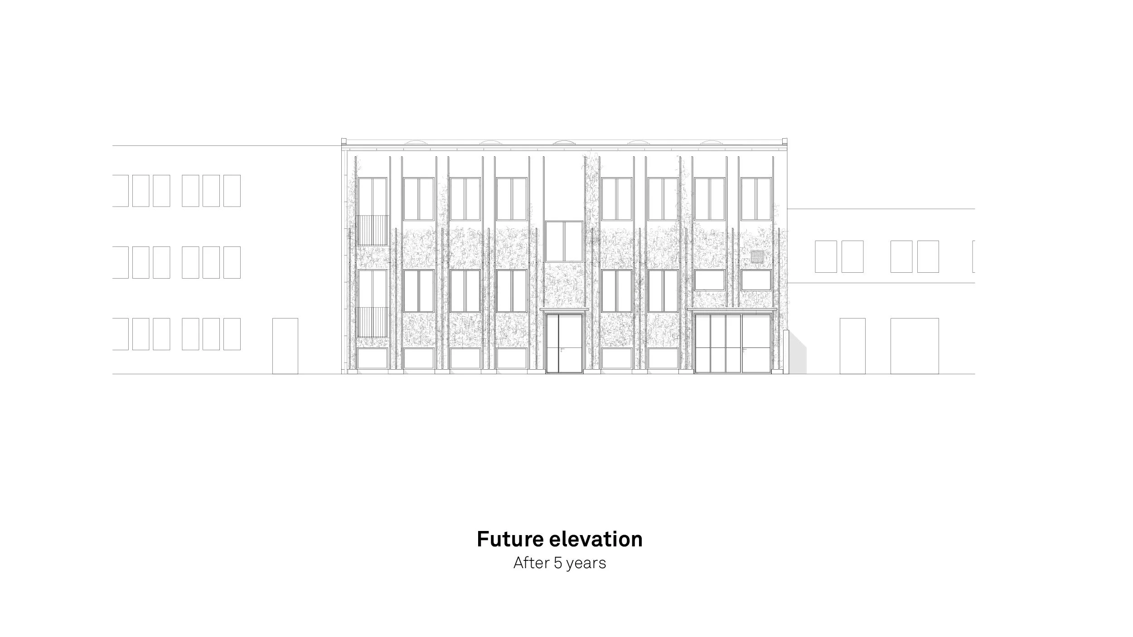



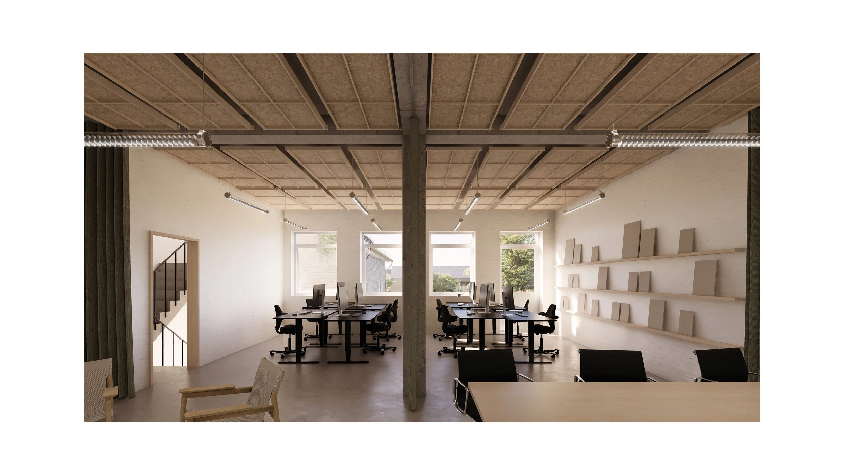

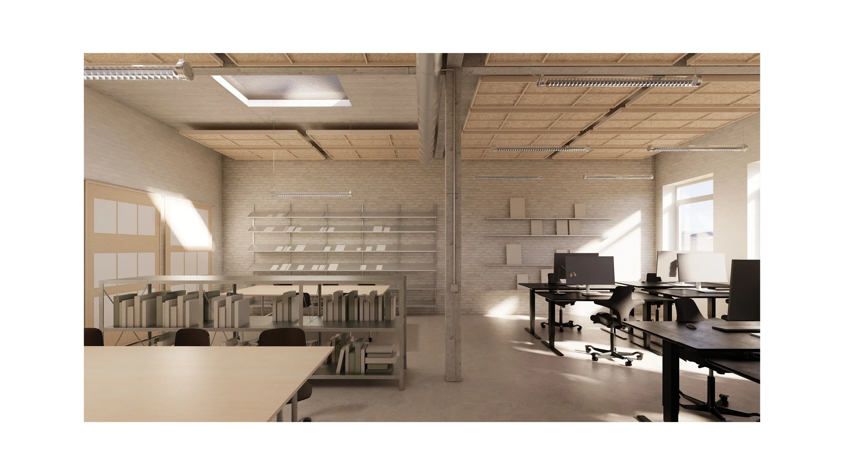
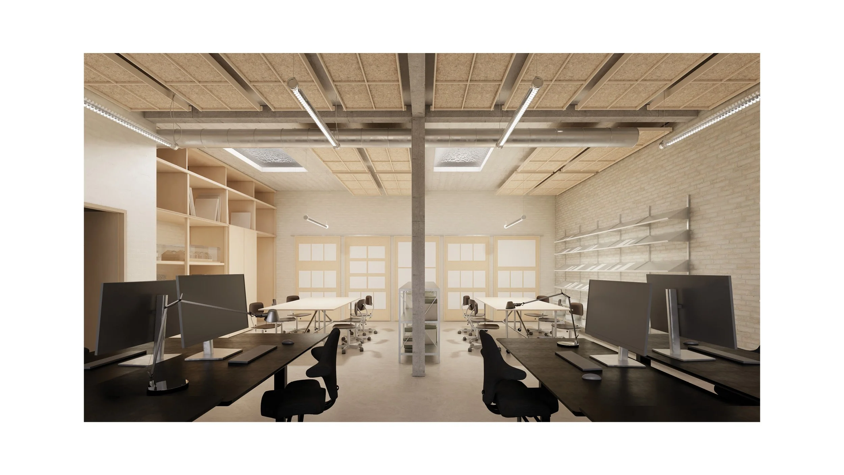
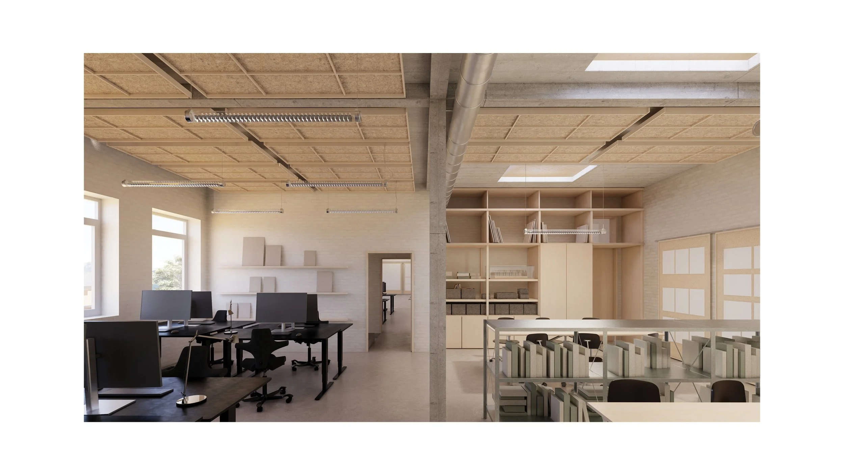
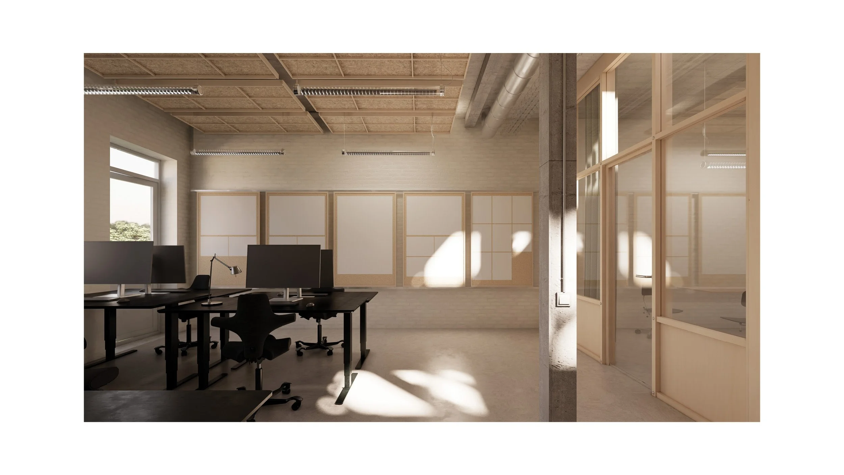

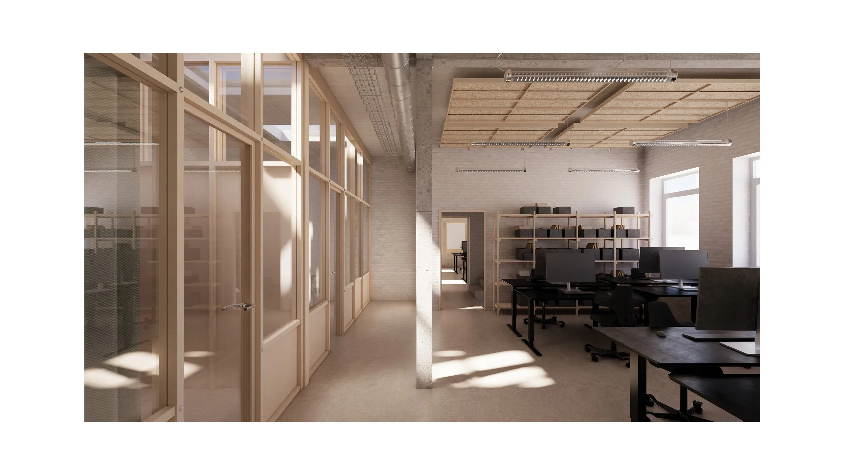

































— Kong Georgs Vej
In 1934 the merchant A. P. Petersen built a warehouse behind his private home in Frederiksberg to store canned food.
During the past 100 years, the building has accommodated various functions from large format aerial photography ofr land surveys and map making to dance halls for the Danish National School of Performing Arts.
With each transformation layers were added one on top of another concealing the original raw quality of the in-situ concrete and brick warehouse.
When converting the building into a combined studio, workshop and office building for our own studio, the strategy was to peel off layers until the original structure was unveiled and to make all modern adaptions as visible industrial infrastructure.
Addition material would be whenever possible in biogenic materials and assembled in a design-for-disassembly approach to accommodate any future transformation and limit future demolition waste.
Client
Kong Georgs Vej 13 ApS
Size
600 m²
Year
2025 -
Status
Under construction
