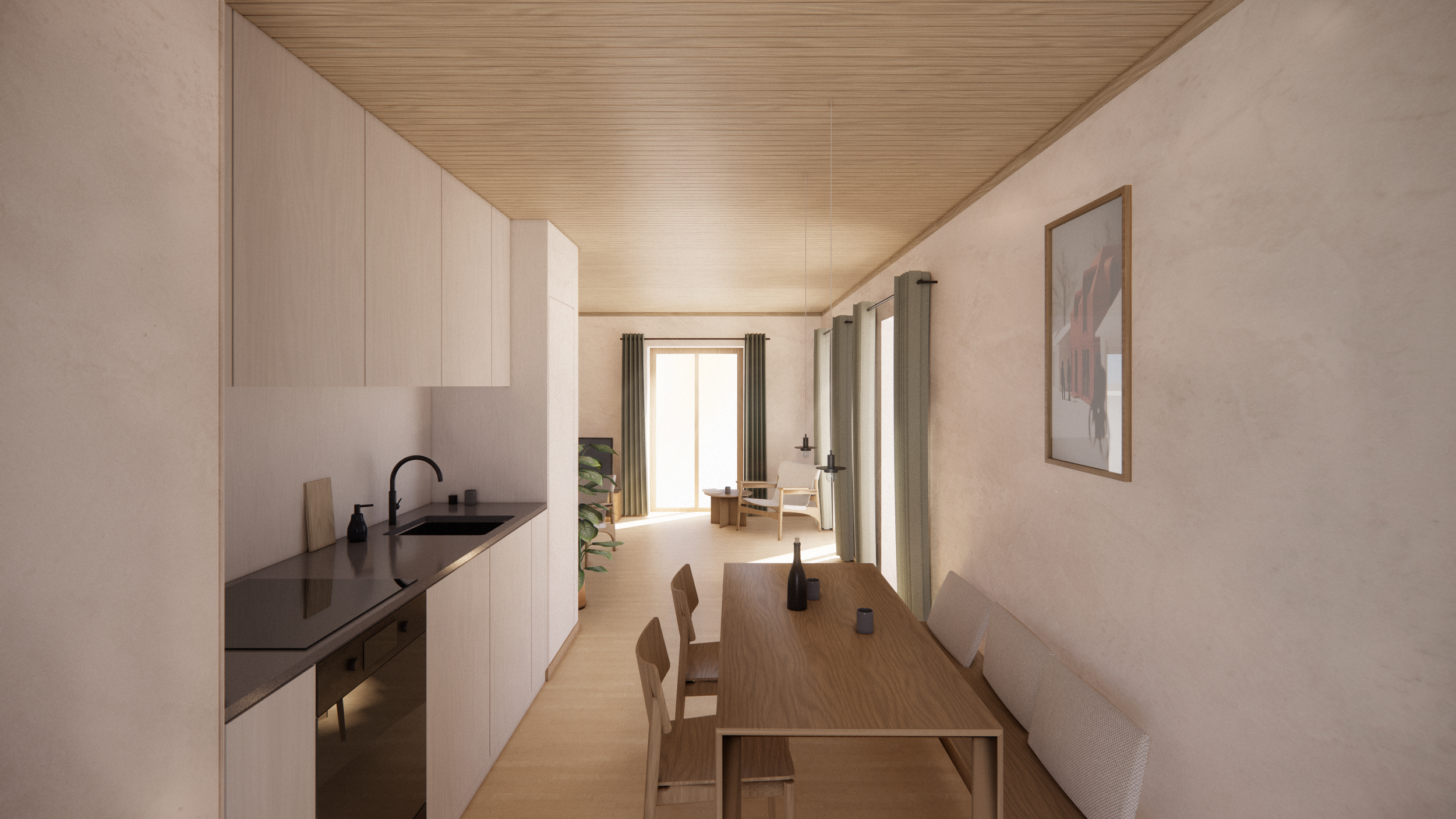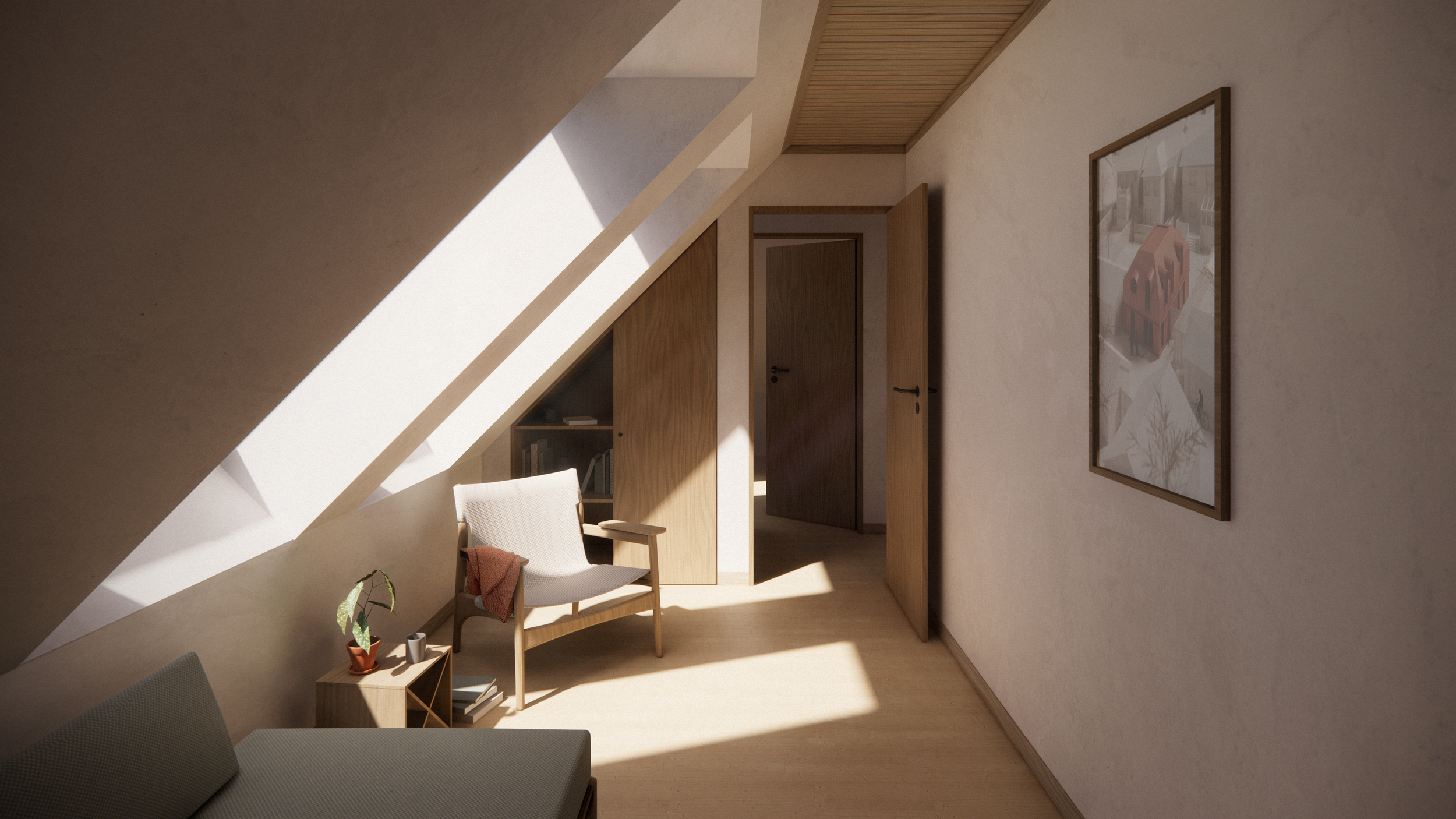— Laneway & Gardens Suite ADU’s
Downtown Toronto has a dense core of tall, modern glass, steel and concrete towers along the waterfront of Lake Ontario. Outside of that, single family homes sprawl out in every direction. Residents looking for an alternative to an expensive house and a condo in a tall, generic tower struggle to find places to live. The supply of mid-sized rental buildings in the city just hasn’t followed the demand, because of the lack of incentive with developers and investors.
This issue is commonly addressed as ‘The Missing Middle’ and it is not a issue specific to Toronto - many North American cities are facing the exact same problem. The term ‘Missing Middle’ does not refer to middle class housing but to a specific range of building sizes and typologies.
With our client Assembly we have set out to address this issue by developing a series of ADUs (accessory dwelling units) specific to the Toronto urban fabric, including Laneway and Garden Suites.
The suites will predominantly be prefabricated from timber in factories outside the city, so they can be brought in to the individual sites and installed in weeks.
The R-Hauz ADU collection for Toronto’s gardens and laneways allow homeowners to select and configure as series of preapproved sizes and layouts and tailor them to fit their induvial taste and preference.
The geometry enables the configuration of a second home, home office or rental unit, and allows the units to be configured to fit in most locations. (The system comes in Bungalow, 1.5 and 2 story versions).
The exterior design follows the rule of the golden ration to create a universal and timeless design-aesthetic and proportion that mixed with the three different exterior material choices can contextualize the design to blend in smoothly in most settings. The three material styles include brick, wood and corrugated steel (all exterior facade types are mounted on the same base-framework, creating maximum flexibility).
The Units are constructed off site to a high precision by Canada’s best craftspeople using renewable and organic materials. This ensures a high-quality end product and a healthy and livable home for the entire family.
The interior layouts are configurable to allow the homeowner to prioritize the best use of space for their individual needs and create everything from large open plan solutions to homes that include rooms for all family members.
The main material used to build the ADU’s is wood, and the is visible throughout the home. The hardwood floor are referenced in the ceiling and baseboard trim, and there are even different options of full wood ceilings available as an upgrade.
Every square inch is designed and engineered to maximize the living potential of every laneway or garden space.
The system allows for easy configuration on through the R-Hauz website with immediate quotes updating as selections and surfaces and finishes are selected. This eliminates a lot of the risk usually tied to the construction process.
The end price includes standard site work, including foundations, delivery from the factory and onsite assembly on your property.













