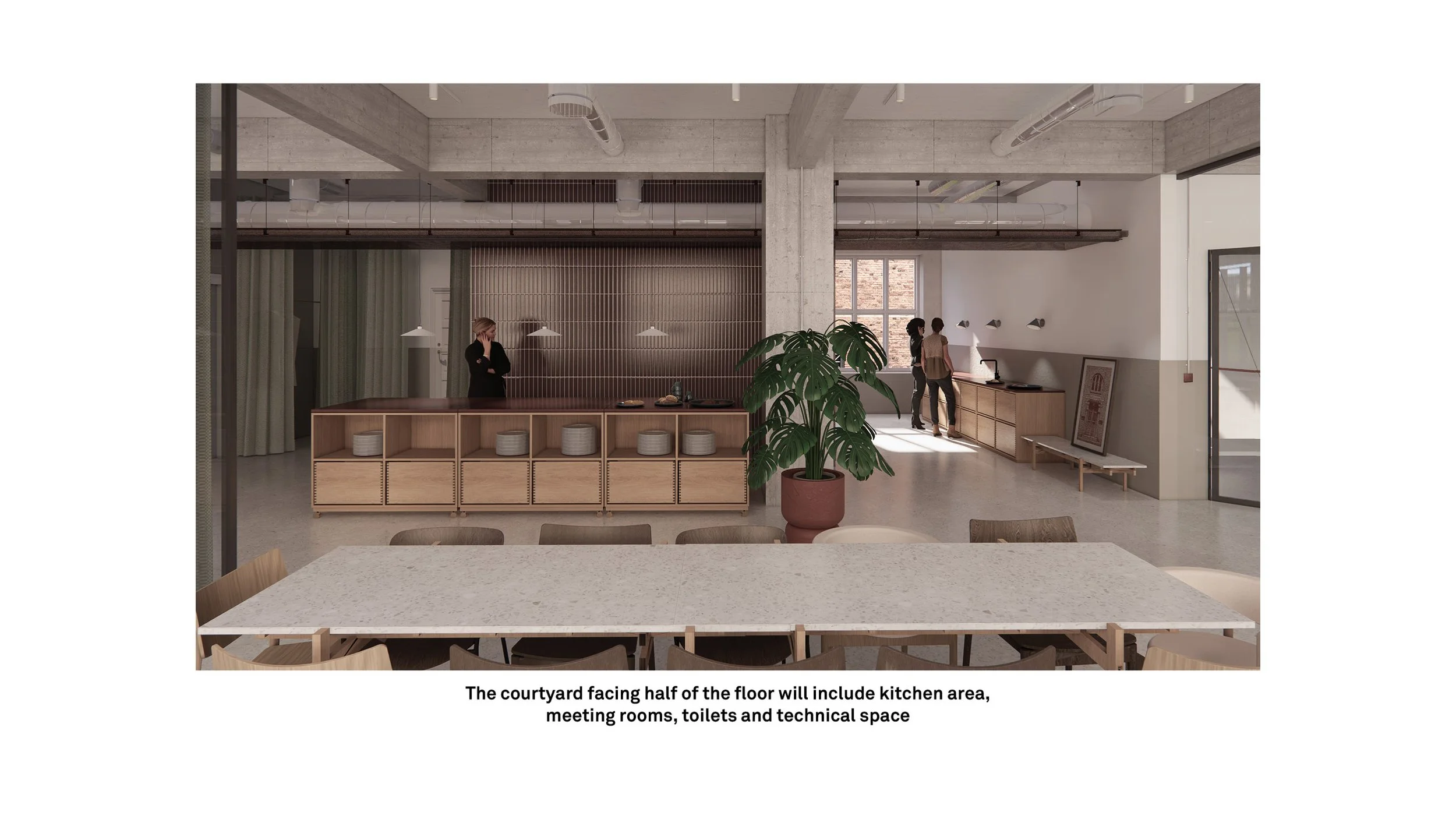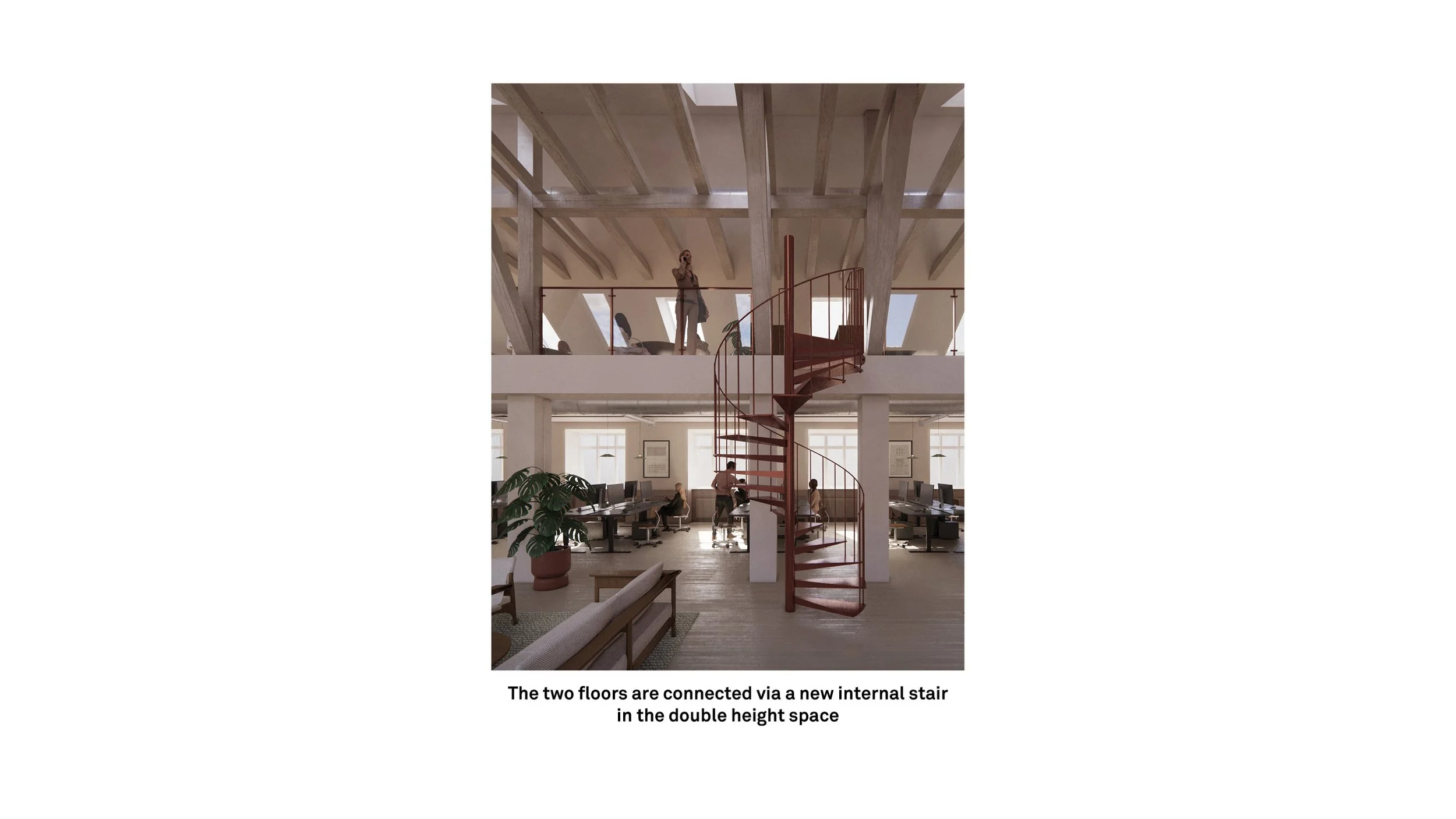— Bogtrykkeriet
Revitalizing Otto Mønsteds Gade 3-5: A Journey from Royal Printing to Creative Hub
At Otto Mønsteds Gade 3-5 in Copenhagen, a remarkable transformation is underway. This building, originally established as Denmark’s most modern printing house in 1916, has evolved through various incarnations - from the royal printing house to the “Fondenes Hus” under the Bikuben Foundation, and now to a creative multi-user house managed by P+, the Pension Fund for Academics. This evolution reflects a strategic shift towards enhancing the property’s value through alternative investments, including real estate.
Renovation Strategy: Rekindling the Industrial Spirit
The latest phase of this journey sees the building standing empty, ready for a “cosmetic” renovation to make it appealing and contemporary for new tenants. The renovation strategy, along with a design manual, aims to rejuvenate the building while honoring its rich historical and industrial legacy. Despite its well-maintained exterior, the interior lacks references to its past as a printing/industrial building. By reintroducing elements of the building’s history into the design, the renovation seeks to enhance its allure and, consequently, its rental value.
Historical Context: A Legacy of Craftsmanship and Design
Designed by architect Julius Therchilsen in the Skønvirke style, the building is a testament to Danish craftsmanship and architectural heritage, blending elements of the Jugendstil with a picturesque and asymmetrical composition. This approach is evident in the detailed façade facing the street, contrasting with the more functional factory façade in the courtyard.
From Printing House to Creative Hub
Over the years, the building has hosted various tenants, including prominent publications and a consortium of foundations. Its latest transformation by P+ Pension and Thylander aims to reserve the space for the Police initially, but plans changed, leading to a new strategy for its future use and renovation.
Renovation Goals and Strategies
The renovation focuses on optimizing space utilization and improving circulation, with a particular emphasis on reinstating the building’s identity as a printing house. This entails highlighting its industrial heritage through interior design and material choices, preserving and repurposing architectural and structural elements, and adopting sustainable practices by reusing materials wherever possible.
Courtyard Transformation: A Recreational Revival
The renovation extends to the outdoor spaces, proposing the demolition of existing structures to create a more recreational courtyard. Initially, the space will be enhanced with potted plants and mobile furniture to allow for flexible use by tenants for daily lunches or events. The plan includes atmospheric lighting with string lights and the reestablishment of a courtyard toilet, laying the groundwork for a more permanent landscape project that incorporates brick paving and integrated planting.
Conclusion
The transformation of Otto Mønsteds Gade 3-5 is a celebration of its storied past, from its origins as a cutting-edge printing house to its future as a vibrant, creative multi-user hub. This renovation strategy not only aims to preserve the architectural and historical integrity of the building but also to adapt it to meet contemporary needs, ensuring it remains a valuable and dynamic part of Copenhagen’s urban fabric.










